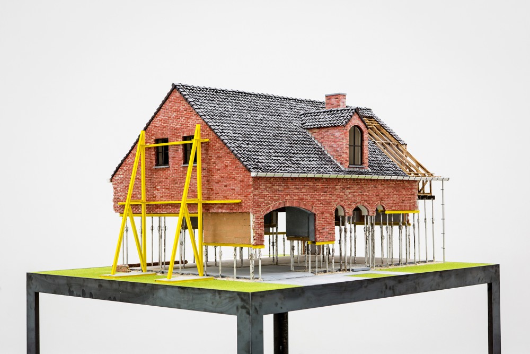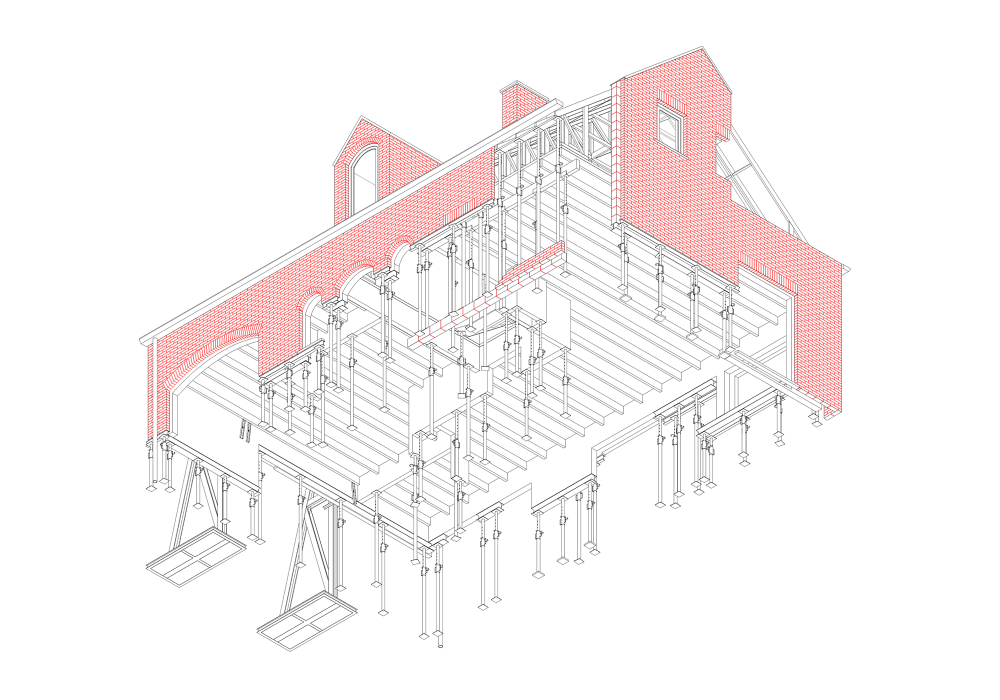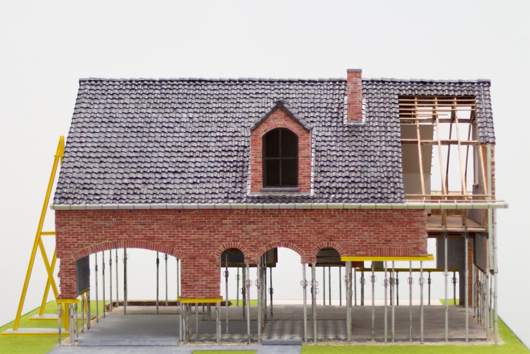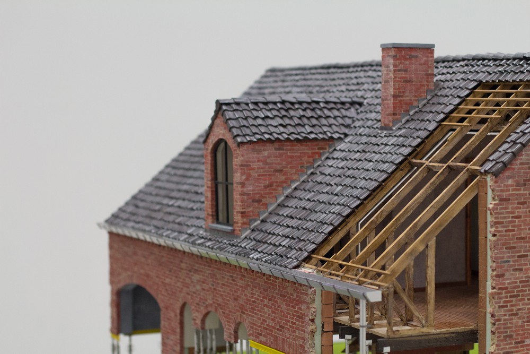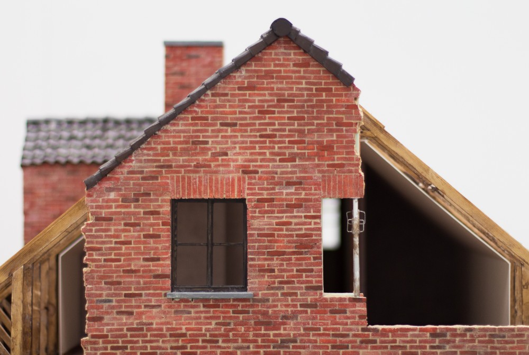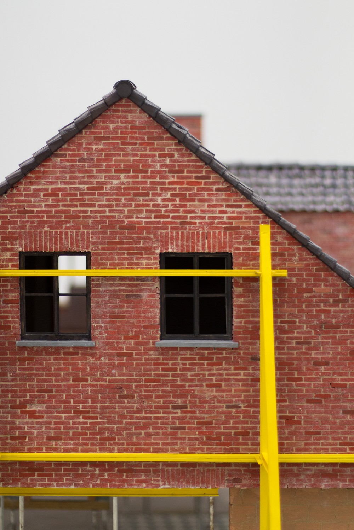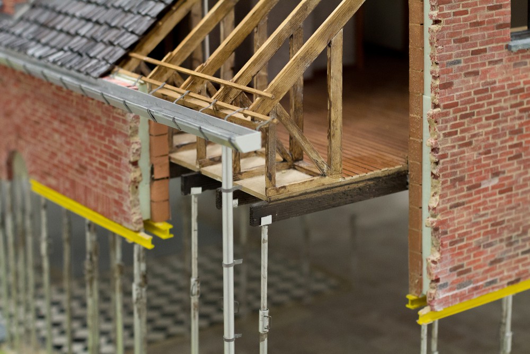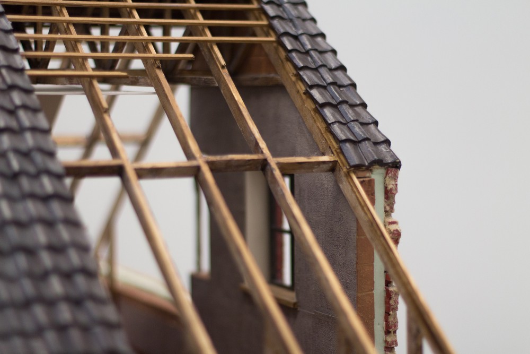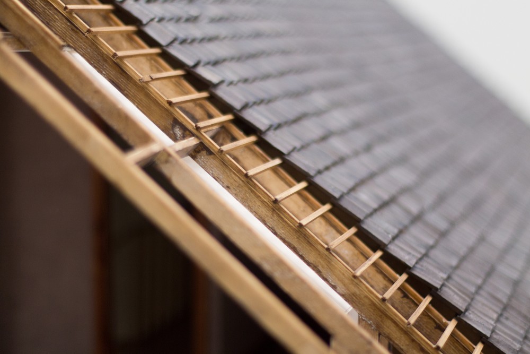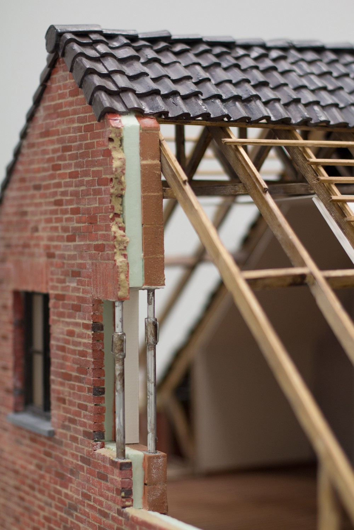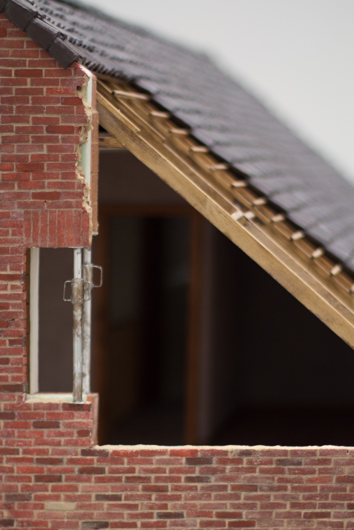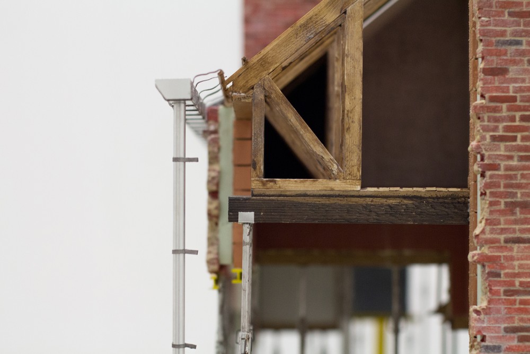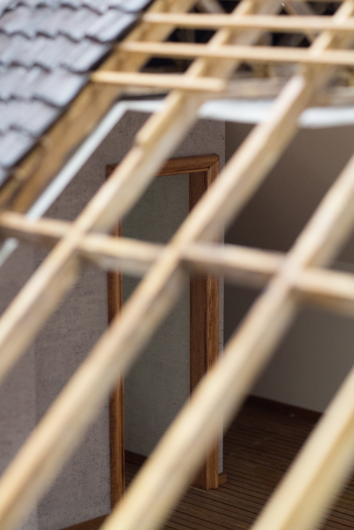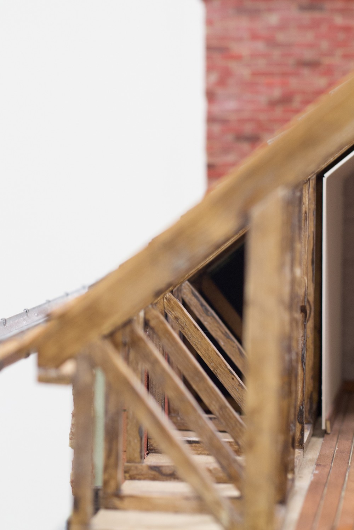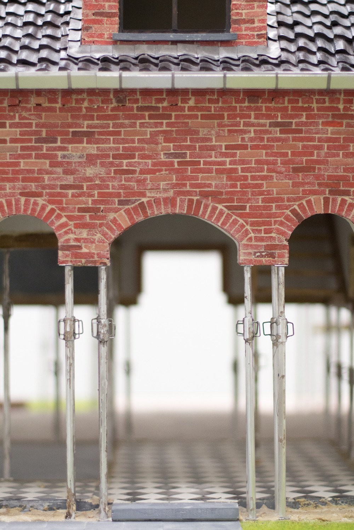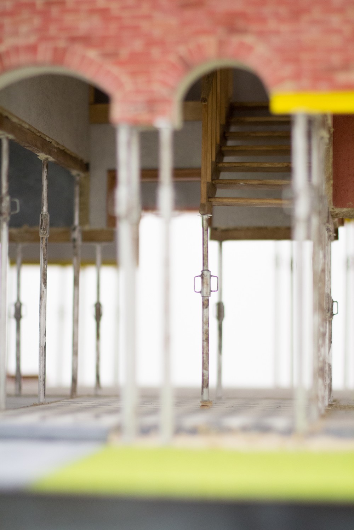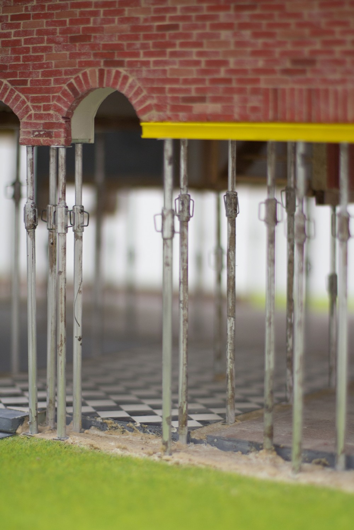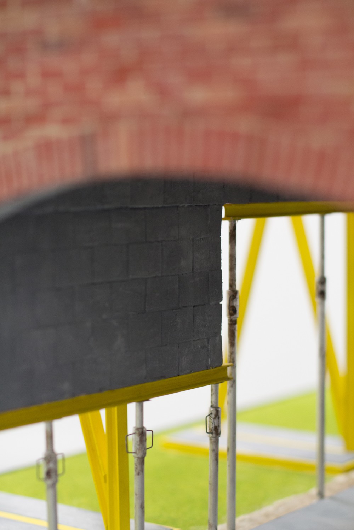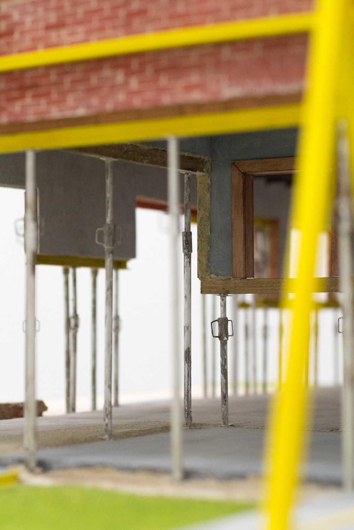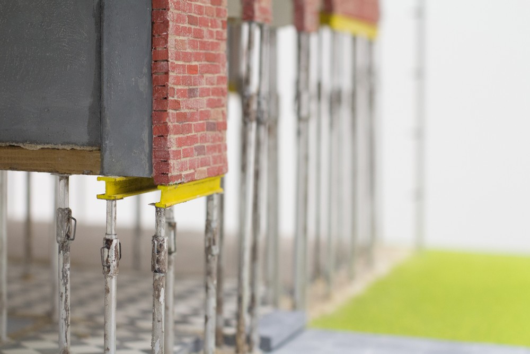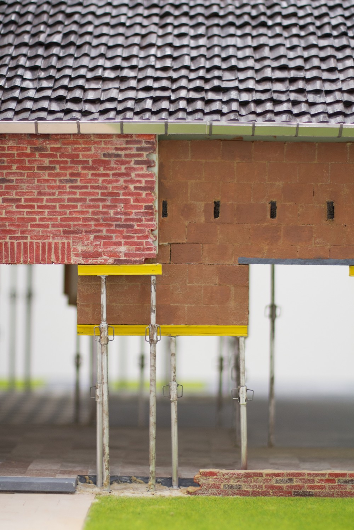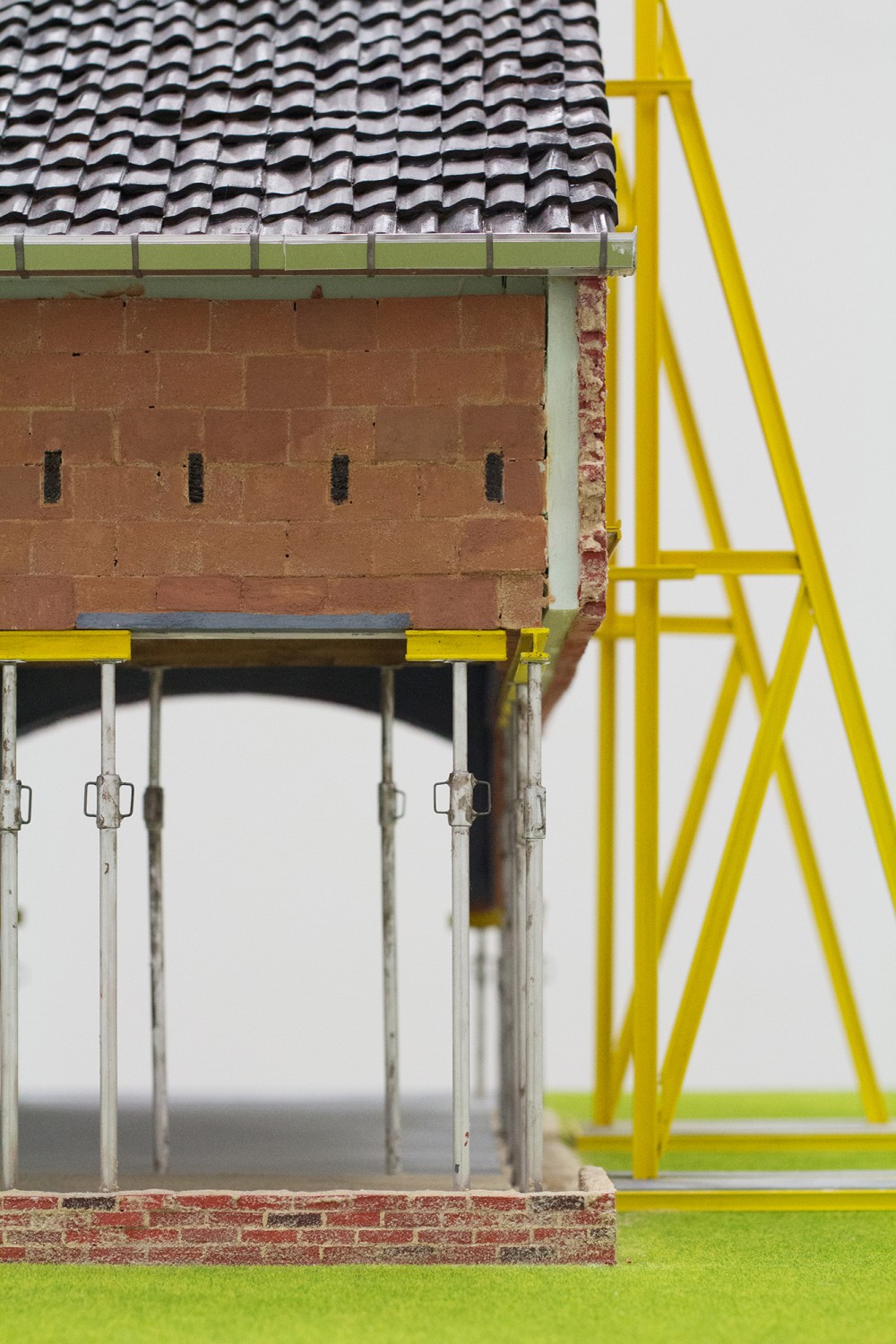Model House
In the suburbs of Flanders, the typical fermette is ubiquitous. Slightly caricatural, the residential type is stylistically based on rural farmhouses. It takes up various tropes from these brick constructions such as lintels, arches, and wooden gable roofs covered with roof tiles. Model House was created for the exhibition ‘Atelier à Habiter’ and presents a miniature version of this pastiche housing type that makes up a significant portion of the Flemish patrimony. Model House deconstructs this typology and presents a proposal for an intervention that dismantles and removes the lower half of the house. The result is half a fermette – as if it were in mid-construction – suspended above the ground and supported by shoring posts. As a structure it is reminiscent of amateur models and the camp Märklin train landscapes. It is full of detail and craftsmanship and evades to a large extent the abstraction that is inherent to architectural models.
The scale model proposes a reframing of the house. The shoring posts let us experience this Flemish archetype from a new perspective, literally from below. The house becomes an artificial ruin; the remnant of an inversion of a typical dwelling that calls into question the preservation of this mundane but nonetheless substantial part of the Flemish landscape.
COMMISSION
Z33 House for Contemporary Art, Design & Architecture
DATE
2014
